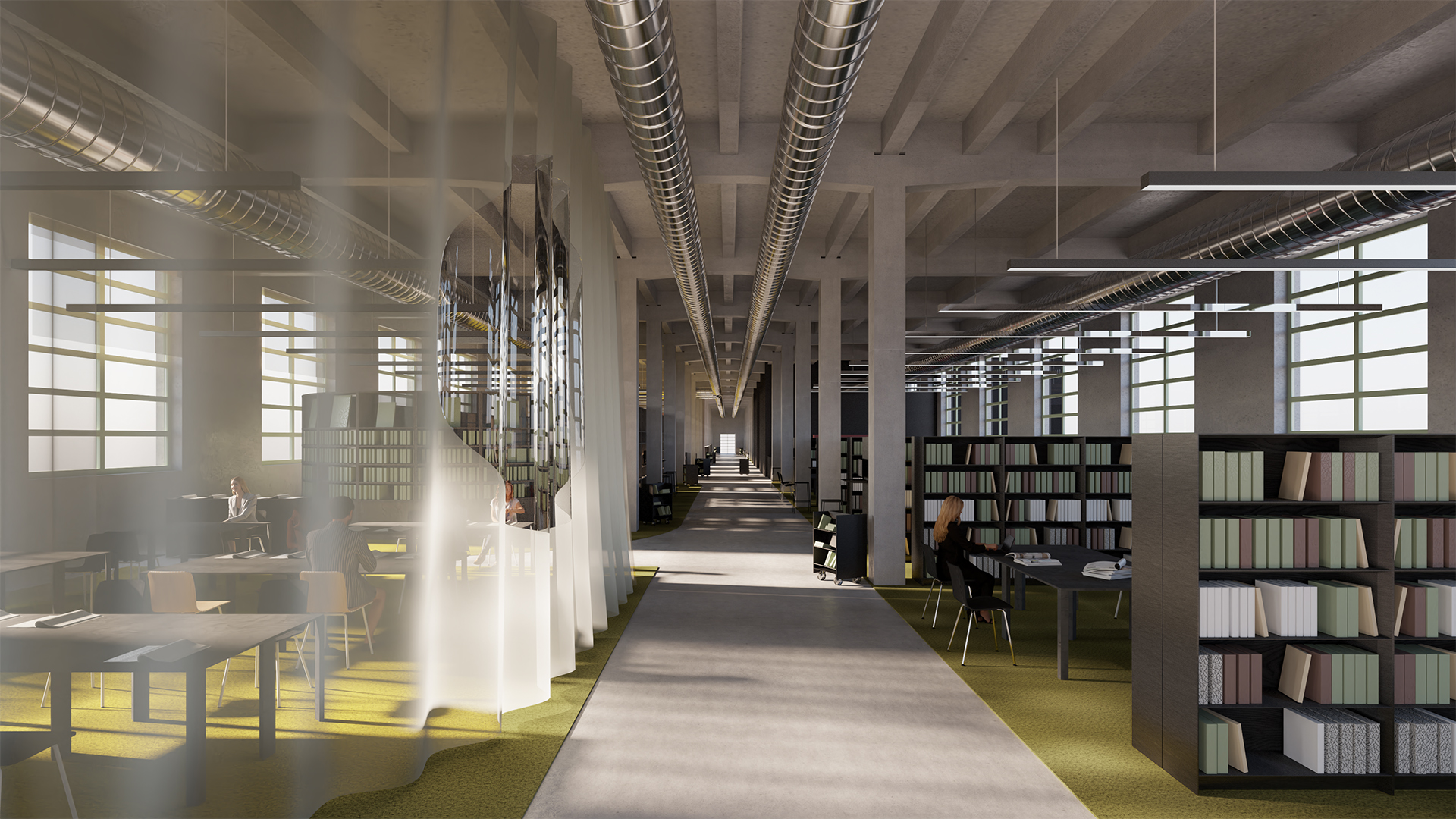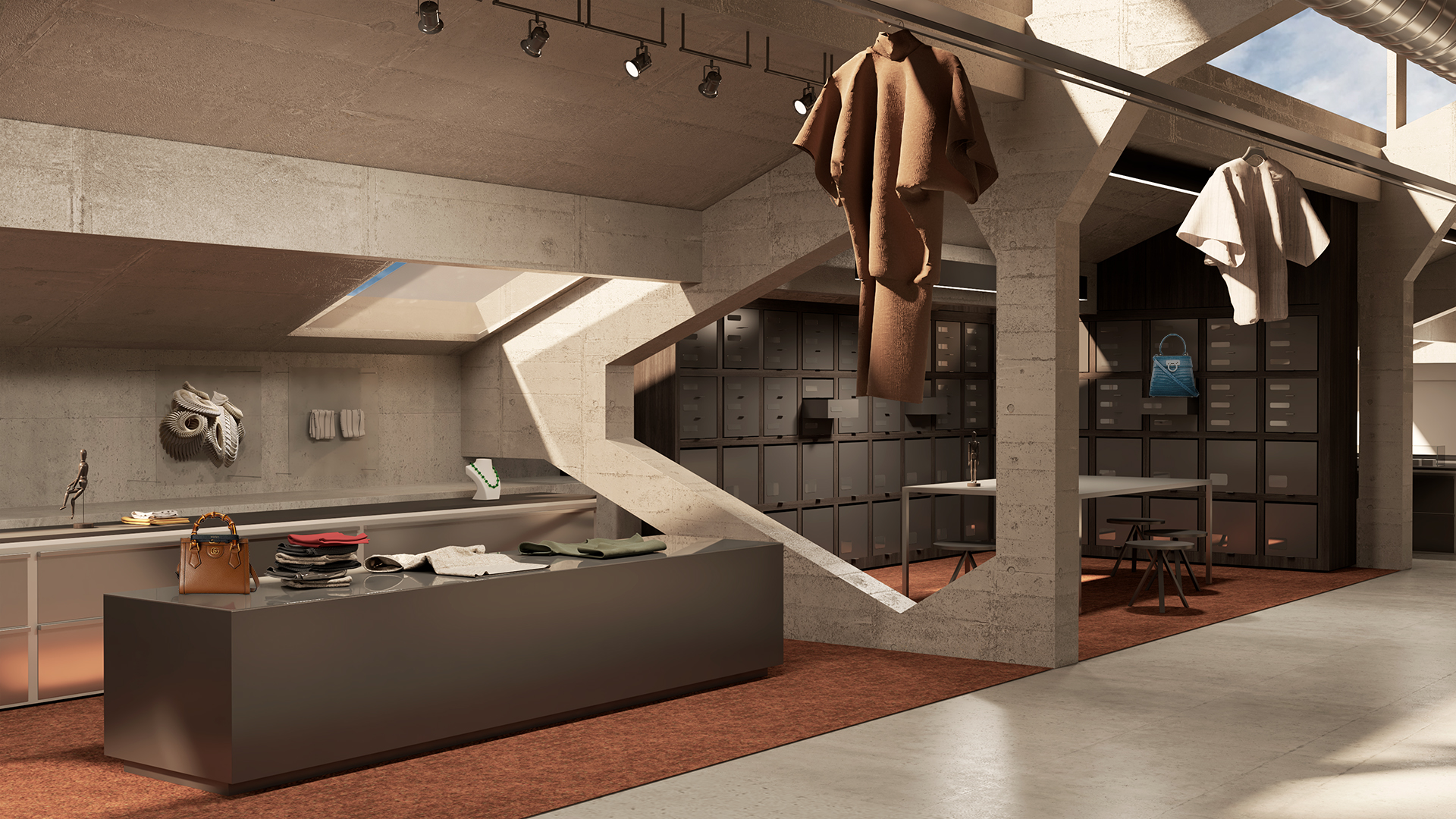POLIMODA AN/ARCHIVE
Architecture, Won Competition, Florence, ongoing
(ab)Normal has been selected for the architectural and interior design of ANARCHIVE. Located in Building B4 at Manifattura Tabacchi (Firenze), the creative hub will be divided into three spaces, two physical and one digital.

Polimoda’s new project will occupy three levels of Building B4, from the first floor to the attic, in addittion to the panoramic skyroom, redefined through a contemporary lens to accommodate ANARCHIVE, the new Polimoda Library and an extension (nearly 2,000 sqm) for the school’s workshops.
Under the project curated by (ab)Normal, which is tasked with ANARCHIVE’s architectural and interior design, the creative hub will be divided into three spaces, two physical and one digital, by means of a flexible system in which content will be constantly activated and interconnected.
The attic floor will contain the fashion archive and an exhibition space of over 400 sqm. The pitched roof and iconic architectural design with aisles and bays, inspired by structures designed by Pier Luigi Nervi, create a natural division of the space into 27 intercommunicating rooms for the interior design team to work on.
The east wing of the attic, dedicated to the archive and consulting spaces, will have storage and display units with modular partitions for fabrics, garments and accessories, as well as a limbo backdrop for photo shoots and digital scanning, plus shelves and seating for consultation and research.
The west wing exhibition space will be entirely dedicated to temporary installations: inclined planes, LED screens, stands and hanging systems will adapt according to the shape of the space, providing an exhibition setting in continual evolution.
The second floor of the building will house the Polimoda Library, one of the largest fashion libraries in Europe. Covering over 1,200 sqm, it will be designed as a distributed library that integrates displays of materials available for consultation with lounges and lecture areas, projections, workshops, meeting rooms and individual study stations. The various environments will be separated by shelving and sound-absorbing curtains to preserve the original architectural structure and provide a dynamic and flexible space that can evolve in time. Solids and voids create a spatial and experiential dynamic, the solids being the archiving, consulting and learning facilities, while the voids are the communal spaces, access ways, and meeting and cultural spaces.
Library users will be able to consult a collection of over 29,000 volumes, including rare and valuable items, a periodicals library with over 600 publications from the second half of the 19th century to the present day and over a thousand fashion look books and trade catalogues, as well as a section on films and documentaries about fashion and art.
Lastly, the physical spaces are complemented by a digital platform designed to provide interconnection between the archive and the library, an exciting and fluid environment for exploration, learning and sharing creativity. This will be an invaluable tool for researchers, academics and fashion fans all over the world, extending ANARCHIVE’s reach and impact beyond the bounds of its physical space.
Thanks to ANARCHIVE, Polimoda will be creating a physical and virtual place in which to access a unique and invaluable cultural heritage that can be drawn on to build an increasingly sustainable and innovative future. The new spaces will be unveiled with a first exhibition event expected next autumn, which will allow visitors to explore the facility and have a first-hand experience of the innovative fashion archive. The construction work is scheduled to begin in the early months of 2024.




